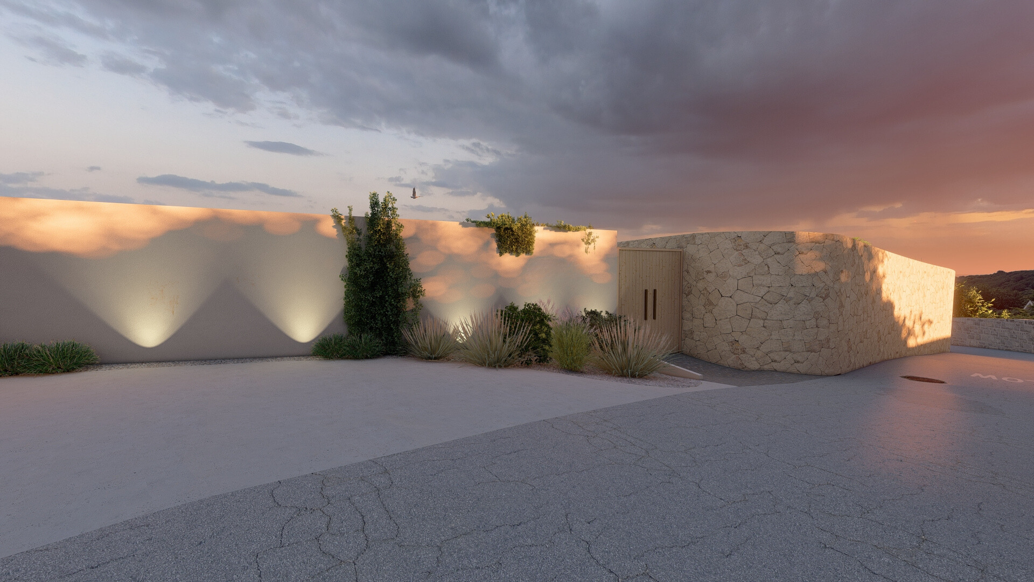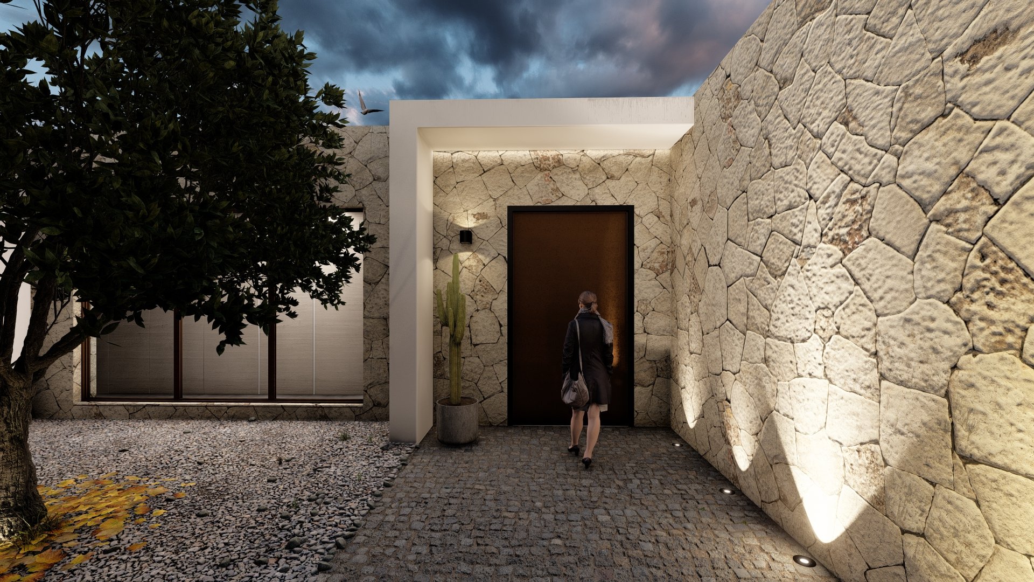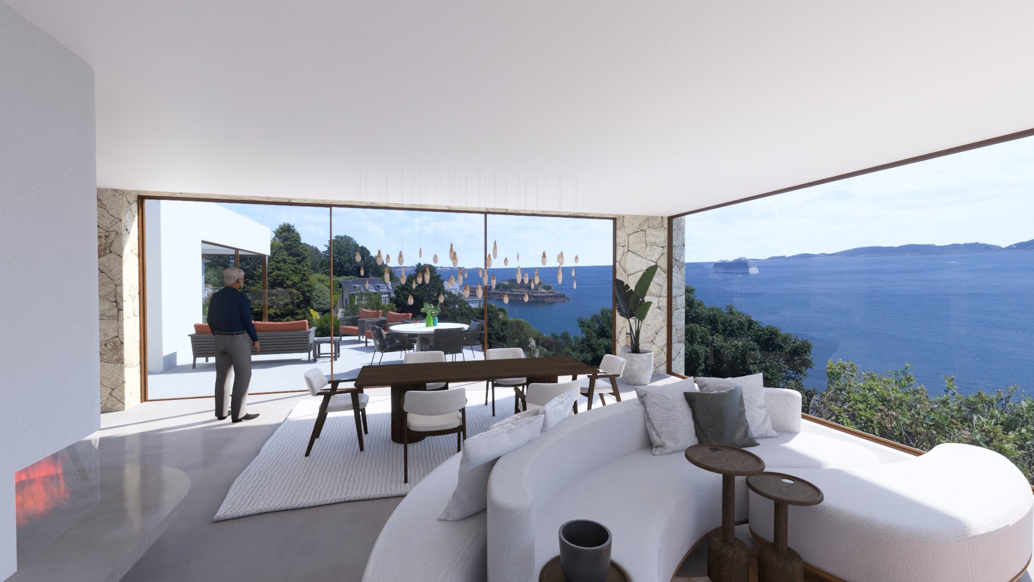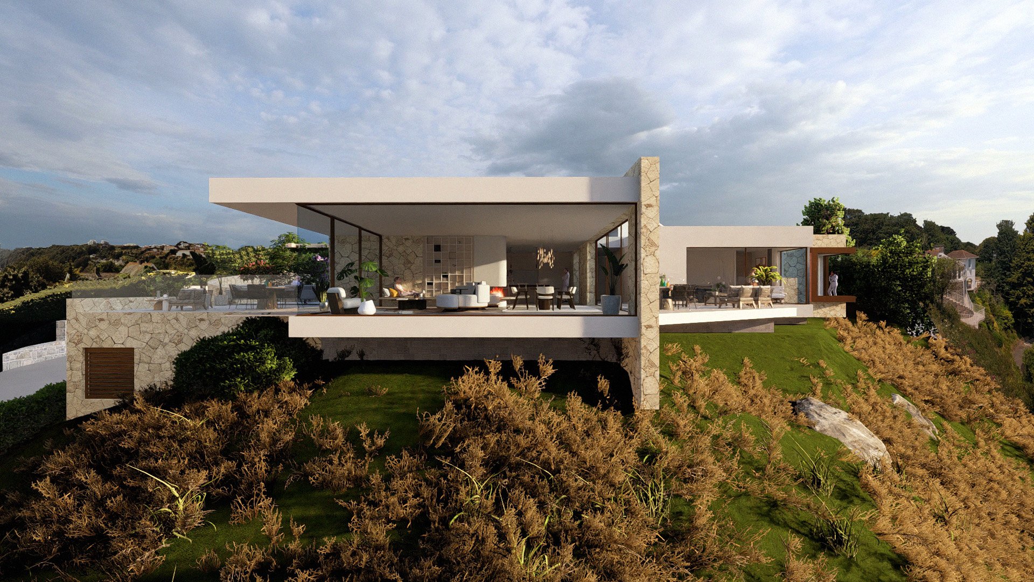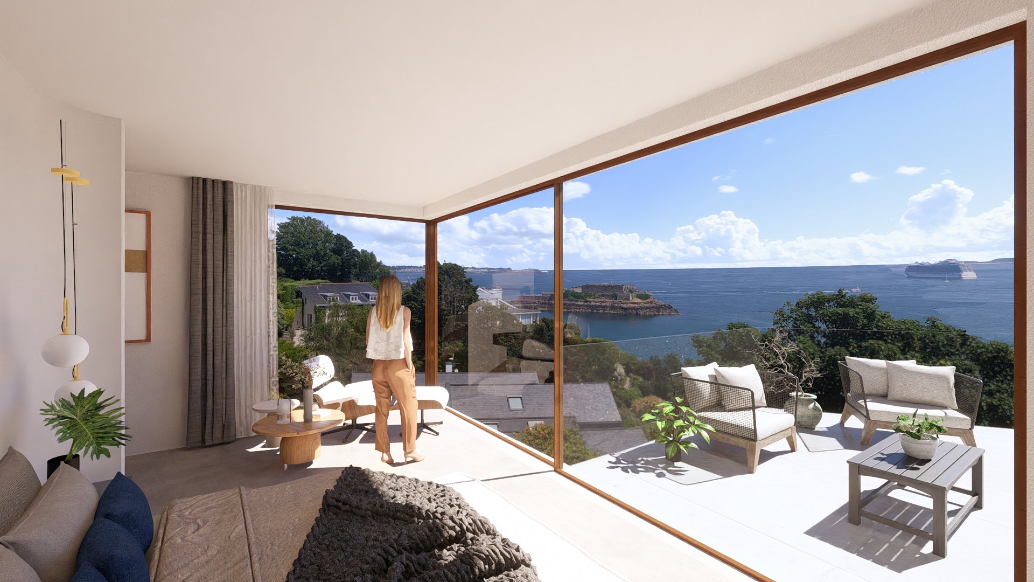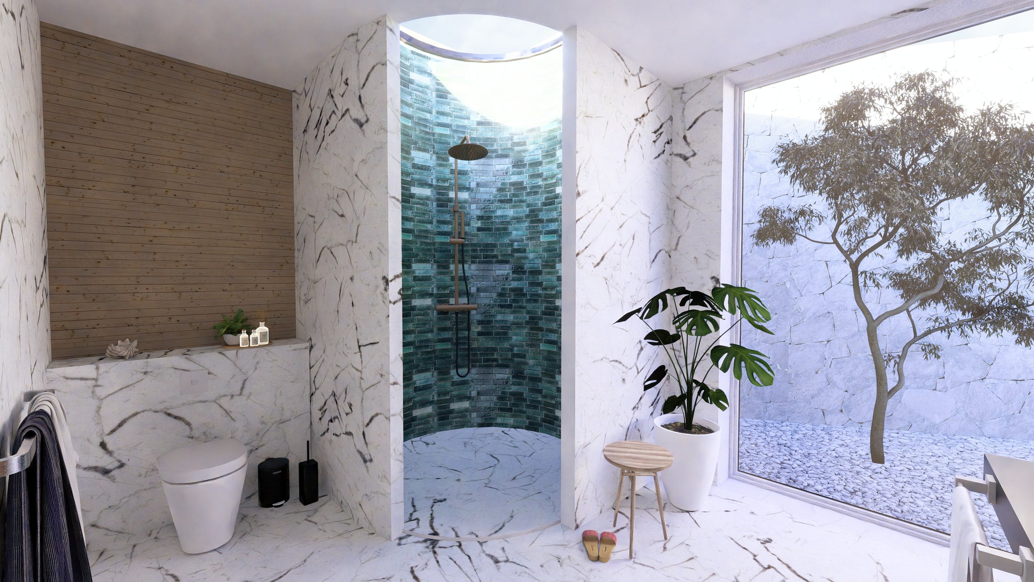In the realm of architecture, the manipulation of light, both natural and artificial, is not just a matter of functionality but an art form. It’s an essential component that influences the aesthetics, ambience, and even the efficiency, of spaces.
Here are six reasons why Director Rachel Rogers thinks lighting plays a pivotal role in architecture:
1. Shapes Our Perception of Space
Lighting is a powerful tool in defining and altering our perception of space. The interplay of light and shadow can make a room feel cosy or spacious. Architects use lighting to highlight certain elements, create depth, and guide the observer’s focus, thereby shaping how a space is perceived and experienced.
2. Enhances Aesthetic Appeal
The right lighting can transform a mundane space into a masterpiece. It accentuates textures, colours, and forms, enriching the aesthetic appeal of buildings and interiors. Architectural lighting is akin to painting with light, where architects can evoke emotions and reactions, making spaces not just seen, but felt.
3. Improves Functionality and Safety
Beyond aesthetics, lighting is crucial for the functionality and safety of spaces. Well-designed lighting ensures that tasks can be performed comfortably without straining the eyes and that spaces are safe to navigate. This is particularly important in workspaces, kitchens, and outdoor areas, where inadequate lighting can lead to accidents and hinder activities.
4. Influences Mood and Wellbeing
Lighting significantly impacts mood and wellbeing. Natural light has been shown to boost mood, productivity, and even physical health. Architects strive to maximize natural light through strategic placement of windows, skylights, and reflections. Artificial lighting, too, is designed to mimic natural light benefits as closely as possible, promoting a sense of wellbeing.
5. Sustainability and Energy Efficiency
In today’s world, sustainability is a crucial consideration. Effective lighting design can dramatically reduce energy consumption, lowering carbon footprints and operational costs. Architects incorporate energy-efficient lighting solutions, like LED lights and daylighting techniques, to create eco-friendly and cost-effective designs.
6. Creates Ambience and Atmosphere
The ambience of a space can be defined by its lighting. Soft, warm lights invite relaxation and comfort, while bright, cool lights promote alertness and focus. By manipulating lighting, architects create atmospheres that are conducive to the space’s intended purpose, whether it’s a calm residential area, a focused workspace, or an inviting commercial setting.
The strategic use of lighting in architecture goes beyond mere illumination. It is a nuanced craft that influences perception, functionality, and emotion. As we continue to explore the boundaries of architectural design, lighting remains a central element in creating spaces that are not only visually captivating, but also humane, sustainable, and deeply connected to the daily rhythms of our lives.
Whether basking in the gentle glow of a sunset through a carefully positioned window or navigating a space under the thoughtful arrangement of artificial lights, it’s clear: lighting is not just a detail in architecture—it’s a fundamental aspect that shapes our experience of the built environment.























